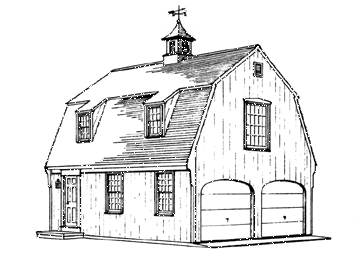
132 Hemlock Drive, Deep River, Connecticut 06417 Telephone: (860) 526-3896 E-Mail: |
ELI TOWNSEND & SON, INC.
Site Index
Home Page
Carriage Shed
(A Garage Plan)
Double Duty (A)
(A Garage/Apt. Plan)
Double Duty (B)
(A Home Plan)
Salt Shaker
(A Home Plan)
Home Office
(A Garage/Office Plan)
Order
Form
(A Good Plan)

"Double Duty" (© 1980)
A Studio/Office and Garage plan offering an attractive Early American Gambrel.
Plans provide for complete construction details for a Two-Car Garage which measures 21'-4" wide by 26'-8" deep; interior stairs to the second floor. Plans for the second floor are for a small studio apartment complete with a galley type kitchen and a full bathroom with a tub. It is perfect as guest quarters or an in-law apartment. Alternatively the second floor is adequate in size for office space, a studio or work area. The plans are easily reproducable on any standard copying machine. Plans are just $65.00 post paid for delivery within the US and include the construction details for the variation as a home.Click here to view the Floor Plans for this variation of the Double Duty.