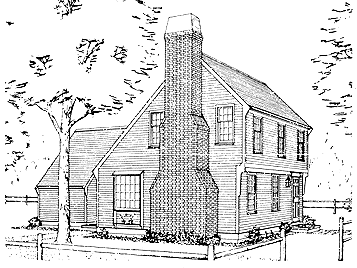
132 Hemlock Drive, Deep River, Connecticut 06417 Telephone: (860) 526-3896 E-Mail: |
ELI TOWNSEND & SON, INC.
Site Index
Home Page
Carriage Shed
(A Garage Plan)
Double Duty (A)
(A Garage/Apt. Plan)
Double Duty (B)
(A Home Plan)
Salt Shaker
(A Home Plan)
Home Office
(A Garage/Office Plan)
Order
Form
(A Good Plan)
Usefull Links to other Sites

"Salt Shaker"(© 1978)
A Charming small house plan of A Tidewater Salt Box Design.
An idealhouse plan for a first home, second home, last home, guest house,
or a vacation home.
Plans provide complete construction details for a home with overall measurements of 26' wide by 36' deep with optional rear wing extension. The first floor provides space for a combination living & dining room, kitchen and in the optional extension a bedroom with an adjoining bathroom. The second floor provides a full bath and bedroom; fireplaces on both first and second floors. The plans are easily reproducable on any standard copying machine. Plans are just $75.00 post paid for delivery within the US.
Click here to view the Floor Plans for the Salt Shaker.