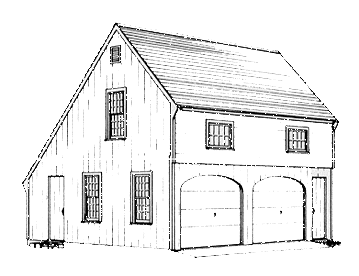
132 Hemlock Drive, Deep River, Connecticut 06417 Telephone: (860) 526-3896 E-Mail: |
ELI TOWNSEND & SON, INC.
Site Index
Home Page
Carriage Shed
(A Garage Plan)
Double Duty (A)
(A Garage/Apt. Plan)
Double Duty (B)
(A Home Plan)
Salt Shaker
(A Home Plan)
Home Office
(A Garage/Office Plan)
Order
Form
(A Good Plan)
Usefull Links to other Sites

"Home Office" (© 1982)
An Office/Garage Plan with an Early American Heritage.
The plans provide complete construction details for a Two-Car Garage which is 22' deep; 25' width which accomodates inside stairs to the second floor. Th second floor is approximately 14' x 21' which is more than adequate for office space, a studio or work area. Skylights can be installed to provide additional natural light on both floors. Plans are easily reproducable on any standard copying machine. The plans are just $45.00 post paid for US delivery.
Click here to see photographs of some finished examples of the Home Office